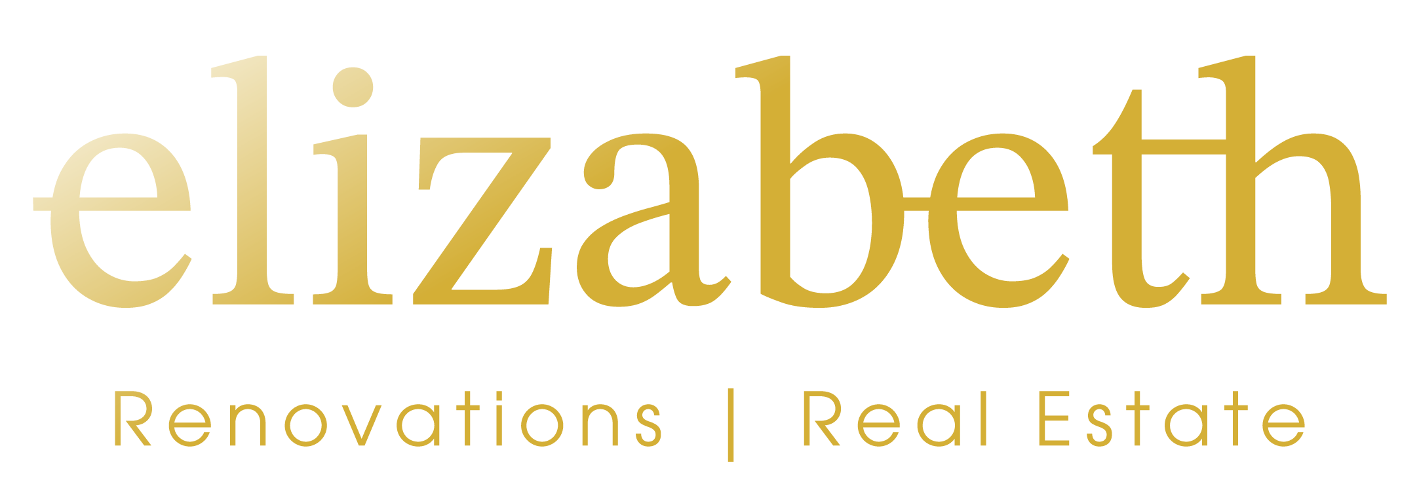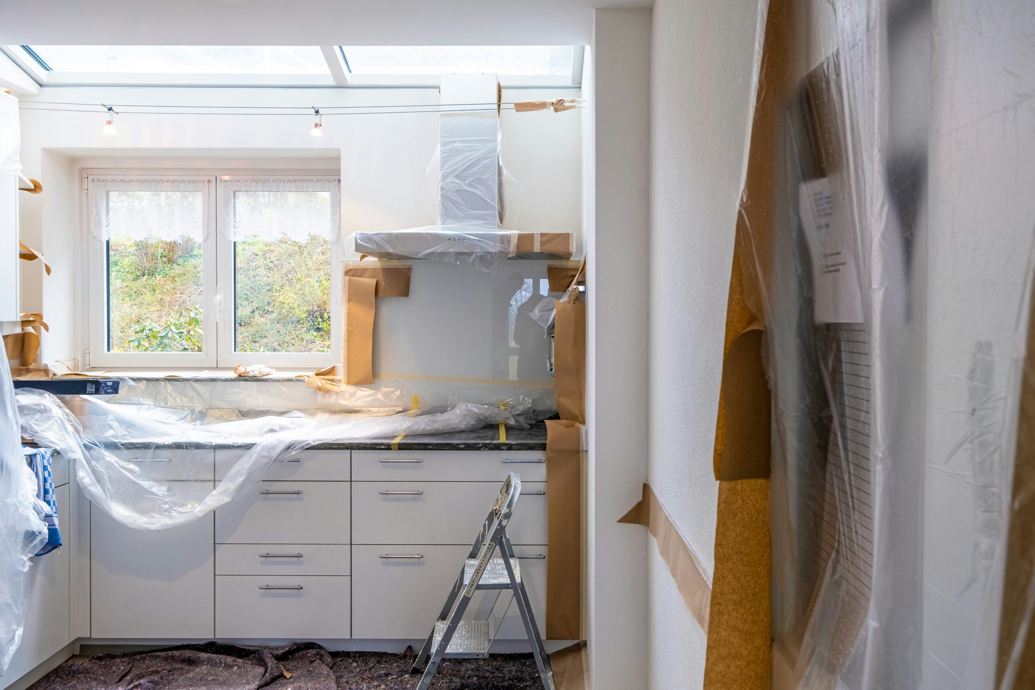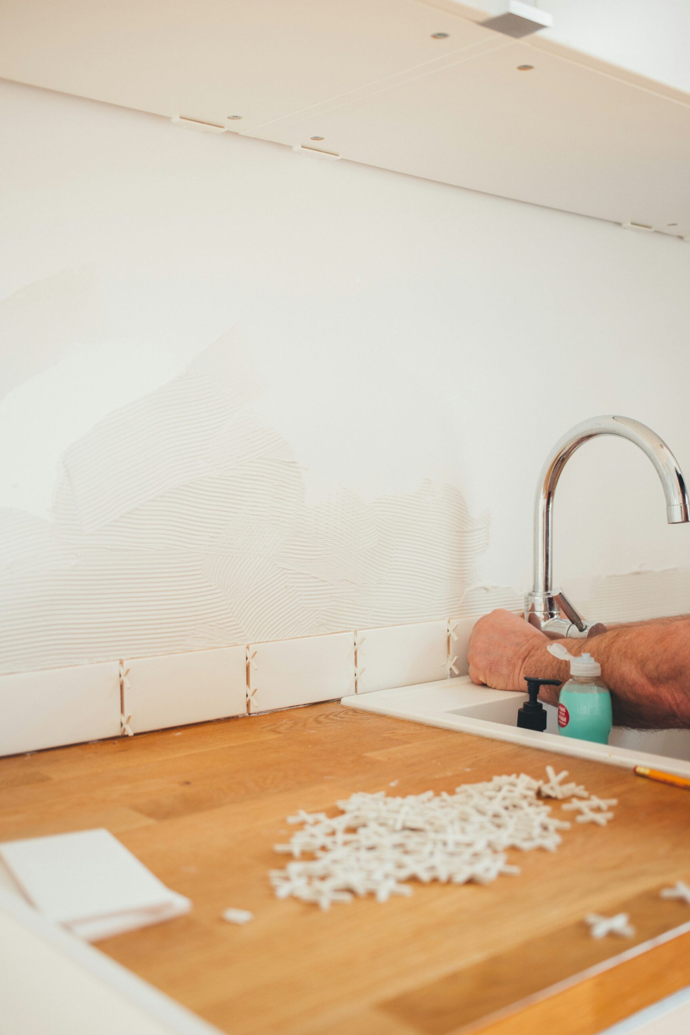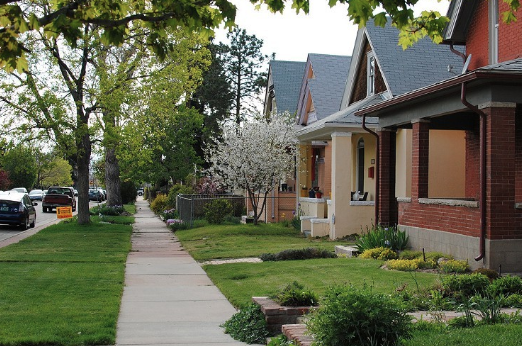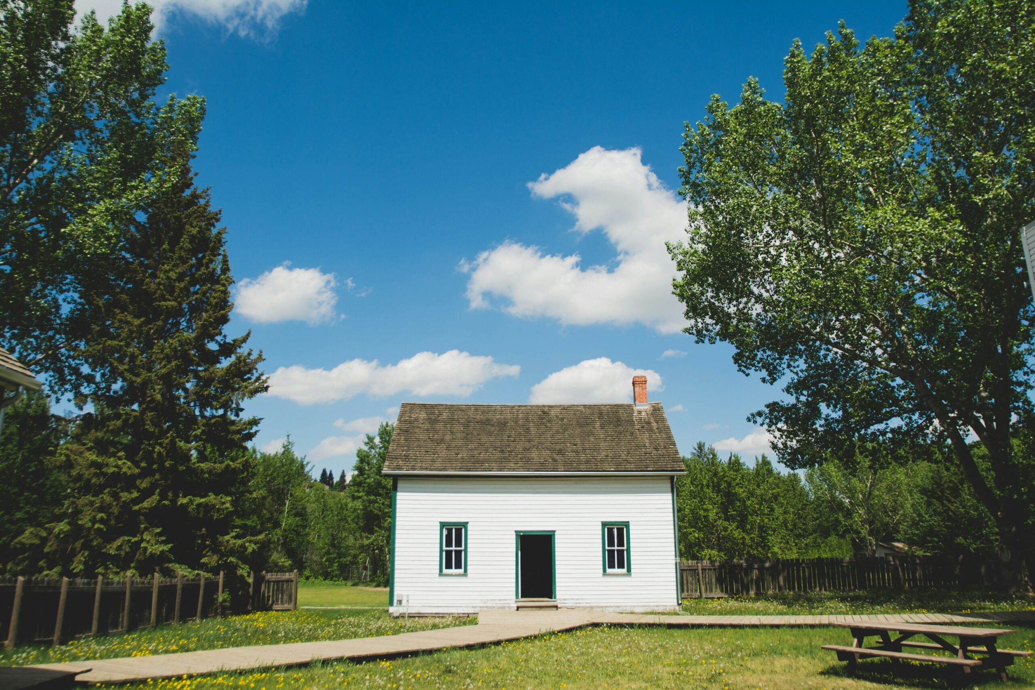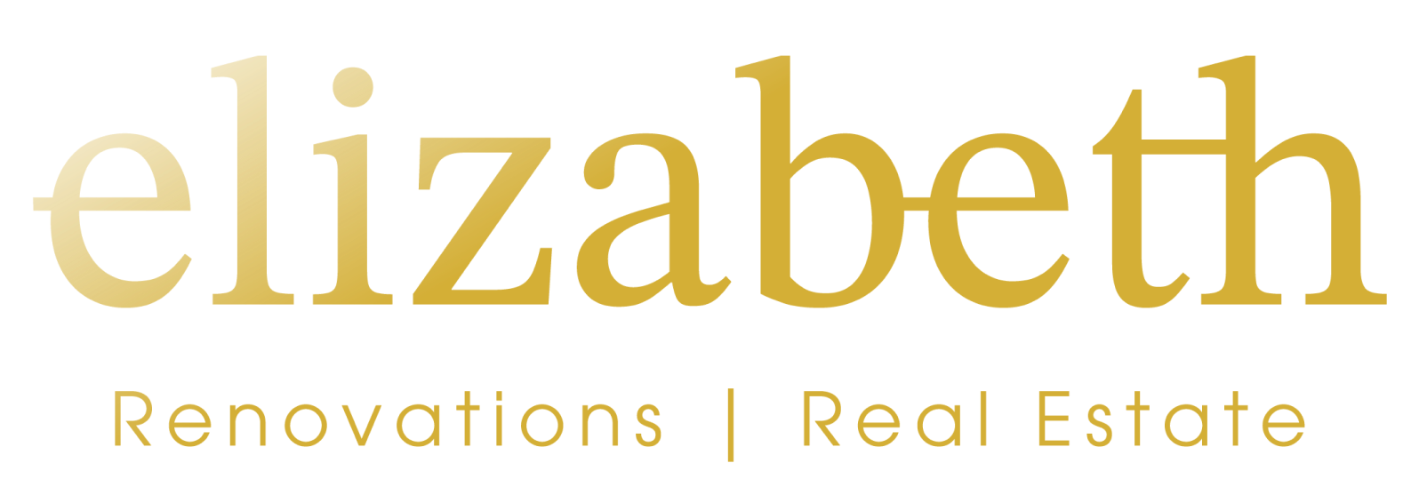Basement Finishing 101: Maximizing Your Home’s Square Footage
June 27, 2025
Basement Finishing 101: Maximizing Your Home’s Square Footage
June 27, 2025
Your basement might be the most underutilized space in your Denver home. While you’re looking at expensive additions or considering a move to get more room, the answer to your space problems could be right beneath your feet.
As both a General Contractor and Realtor in Denver, I’ve helped countless homeowners transform dark, cluttered basements into beautiful, functional living spaces that add significant value to their homes. Whether you need a home office, family room, guest suite, or rental income opportunity, basement finishing offers one of the best returns on investment for Denver homeowners.
Let me walk you through everything you need to know about finishing your basement in Denver—from costs and permits to design ideas that maximize both function and value.
Why Basement Finishing Makes Sense in Denver
The Numbers Don’t Lie:
- Average cost: $25,000-$50,000 for a basic finish
- Average value added: $30,000-$60,000
- ROI: 70-80% (one of the highest for home improvements)
- Additional living space: 500-1,500+ square feet
Denver-Specific Advantages:
- Our dry climate means fewer moisture issues than other regions
- Basements provide natural cooling in summer (lower utility bills)
- Extra space is highly valued in our competitive housing market
- Many Denver homes (1960s-1990s) have unfinished basements with great potential
Understanding Denver’s Basement Challenges
Common Issues in Denver Basements:
- Low ceilings: Many older homes have 7-foot ceilings (code minimum is 7’6″)
- Moisture concerns: Even in our dry climate, proper waterproofing is essential
- Electrical updates: Older homes often need panel upgrades for additional circuits
- Egress requirements: Bedrooms need proper emergency exits
- Radon: Colorado has higher radon levels—testing and mitigation may be needed
The Good News: These challenges are all manageable with proper planning and professional expertise.
Basement Finishing Options: From Basic to Luxury
Level 1: Basic Functional Finish ($25,000-$35,000)
- Drywall and paint
- Basic flooring (luxury vinyl plank or carpet)
- Recessed lighting
- One bathroom (if plumbing rough-in exists)
- Simple drop ceiling
Best For: Family rooms, home offices, kids’ play areas
Level 2: Mid-Range Finish ($35,000-$50,000)
- Higher-end flooring options
- Custom built-ins and storage
- Full bathroom with tile work
- Upgraded lighting and electrical
- Sound insulation between floors
Best For: Guest suites, home theaters, exercise rooms
Level 3: Luxury Finish ($50,000-$75,000+)
- Premium materials and finishes
- Wet bar or kitchenette
- Multiple rooms/zones
- High-end bathroom with luxury fixtures
- Advanced HVAC zoning
Best For: In-law suites, rental units, entertainment spaces
Navigating Denver’s Permit Process
When You Need Permits:
- Adding bedrooms (egress windows required)
- Electrical work beyond simple additions
- Plumbing for new bathrooms
- Structural modifications
- HVAC extensions
Permit Costs in Denver:
- Basic finish: $200-$500
- With bathroom addition: $500-$1,000
- With bedroom addition: $800-$1,500
Timeline: Plan 2-4 weeks for permit approval
Pro Tip: Working with a licensed contractor familiar with Denver codes ensures permits are pulled correctly and inspections pass the first time.
Design Ideas That Maximize Value
Multi-Functional Spaces
Instead of one large room, consider creating zones:
- Office area with built-in desk
- Entertainment zone with media center
- Exercise corner with mirrors and storage
- Guest area with murphy bed or daybed
Storage Solutions
Denver basements excel at storage. Include:
- Built-in shelving under stairs
- Closets for seasonal items
- Wine storage in cool areas
- Workshop space for tools and projects
Natural Light Maximization
- Enlarge existing windows where possible
- Add egress windows for bedrooms
- Use light colors and mirrors to reflect available light
- Consider light wells for below-grade windows
The ROI Reality: What Adds the Most Value
Highest Return Projects:
- Full bathroom addition: Adds $15,000-$25,000 in value
- Bedroom with egress: Adds $20,000-$30,000 in value
- Quality flooring: Adds $8,000-$15,000 in value
- Professional lighting: Adds $5,000-$10,000 in value
Moderate Return Projects:
- Wet bars and kitchenettes
- Built-in entertainment centers
- High-end finishes in single-use spaces
Lower Return Projects:
- Highly personalized designs
- Swimming pools or hot tubs
- Expensive home theaters (unless luxury market)
Timeline and Process
Typical Timeline for Basic Finish:
- Week 1-2: Permits and material ordering
- Week 3-4: Electrical and plumbing rough-in
- Week 5-6: Insulation and drywall
- Week 7-8: Flooring and painting
- Week 9-10: Fixtures, trim, and final details
Living in Your Home During Construction: Most basement projects allow you to stay in your home, but expect:
- Dust and noise during business hours
- Temporary utility disruptions
- Limited basement access
- Delivery trucks and contractor vehicles
Common Mistakes to Avoid
- Skipping the Moisture Test Even dry basements can develop moisture issues. Always test and address before finishing.
- Ignoring Ceiling Height Don’t sacrifice headroom for elaborate ceiling treatments. Function over form in low-ceiling basements.
- Inadequate Lighting Basements need more light than you think. Plan for multiple light sources and types.
- Forgetting Storage Don’t finish every square foot. Leave some unfinished space for utilities and storage.
- DIY Electrical and Plumbing These require permits and professional installation for safety and code compliance.
Is Your Basement a Good Candidate?
Ideal Basements Have:
- At least 7’6″ ceiling height
- Dry conditions (no water stains or musty odors)
- Adequate electrical service
- Good access from main floor
- Some natural light
Challenging Basements:
- Frequent moisture issues
- Very low ceilings (under 7 feet)
- Major structural problems
- Poor access or awkward layouts
The Bottom Line: Smart Investment for Denver Homeowners
Basement finishing offers Denver homeowners one of the best opportunities to add significant living space and value without the cost and complexity of additions. Whether you need more room for your growing family or want to increase your home’s market appeal, a well-planned basement renovation delivers results.
The key is working with professionals who understand Denver’s unique challenges—from permit requirements to moisture management to maximizing natural light in below-grade spaces.
Ready to Explore Your Basement’s Potential?
As both a General Contractor and Realtor, I help Denver homeowners make smart renovation decisions that enhance both their daily lives and their home’s value. I can assess your basement’s potential, provide accurate cost estimates, and guide you through the entire process from permits to final inspection.
Schedule Your Free Basement Assessment:
- Evaluate your space’s potential and challenges
- Discuss design options that fit your needs and budget
- Provide detailed cost estimates and timelines
- Ensure all work meets Denver building codes and maximizes ROI
Kitchen renovations consistently rank as one of the most popular and valuable home improvement projects, and for good reason. A well-executed kitchen remodel can transform your daily living experience while [...]
Fixer-uppers can be fantastic opportunities to build equity and create your dream home at a lower entry price. As both a General Contractor and Realtor in Denver, I've helped countless [...]
Timing can make a significant difference in how quickly your Denver home sells and the price you receive. As both a Realtor and General Contractor who's helped countless homeowners navigate [...]
Your basement might be the most underutilized space in your Denver home. While you’re looking at expensive additions or considering a move to get more room, the answer to your space problems could be right beneath your feet.
As both a General Contractor and Realtor in Denver, I’ve helped countless homeowners transform dark, cluttered basements into beautiful, functional living spaces that add significant value to their homes. Whether you need a home office, family room, guest suite, or rental income opportunity, basement finishing offers one of the best returns on investment for Denver homeowners.
Let me walk you through everything you need to know about finishing your basement in Denver—from costs and permits to design ideas that maximize both function and value.
Why Basement Finishing Makes Sense in Denver
The Numbers Don’t Lie:
- Average cost: $25,000-$50,000 for a basic finish
- Average value added: $30,000-$60,000
- ROI: 70-80% (one of the highest for home improvements)
- Additional living space: 500-1,500+ square feet
Denver-Specific Advantages:
- Our dry climate means fewer moisture issues than other regions
- Basements provide natural cooling in summer (lower utility bills)
- Extra space is highly valued in our competitive housing market
- Many Denver homes (1960s-1990s) have unfinished basements with great potential
Understanding Denver’s Basement Challenges
Common Issues in Denver Basements:
- Low ceilings: Many older homes have 7-foot ceilings (code minimum is 7’6″)
- Moisture concerns: Even in our dry climate, proper waterproofing is essential
- Electrical updates: Older homes often need panel upgrades for additional circuits
- Egress requirements: Bedrooms need proper emergency exits
- Radon: Colorado has higher radon levels—testing and mitigation may be needed
The Good News: These challenges are all manageable with proper planning and professional expertise.
Basement Finishing Options: From Basic to Luxury
Level 1: Basic Functional Finish ($25,000-$35,000)
- Drywall and paint
- Basic flooring (luxury vinyl plank or carpet)
- Recessed lighting
- One bathroom (if plumbing rough-in exists)
- Simple drop ceiling
Best For: Family rooms, home offices, kids’ play areas
Level 2: Mid-Range Finish ($35,000-$50,000)
- Higher-end flooring options
- Custom built-ins and storage
- Full bathroom with tile work
- Upgraded lighting and electrical
- Sound insulation between floors
Best For: Guest suites, home theaters, exercise rooms
Level 3: Luxury Finish ($50,000-$75,000+)
- Premium materials and finishes
- Wet bar or kitchenette
- Multiple rooms/zones
- High-end bathroom with luxury fixtures
- Advanced HVAC zoning
Best For: In-law suites, rental units, entertainment spaces
Navigating Denver’s Permit Process
When You Need Permits:
- Adding bedrooms (egress windows required)
- Electrical work beyond simple additions
- Plumbing for new bathrooms
- Structural modifications
- HVAC extensions
Permit Costs in Denver:
- Basic finish: $200-$500
- With bathroom addition: $500-$1,000
- With bedroom addition: $800-$1,500
Timeline: Plan 2-4 weeks for permit approval
Pro Tip: Working with a licensed contractor familiar with Denver codes ensures permits are pulled correctly and inspections pass the first time.
Design Ideas That Maximize Value
Multi-Functional Spaces
Instead of one large room, consider creating zones:
- Office area with built-in desk
- Entertainment zone with media center
- Exercise corner with mirrors and storage
- Guest area with murphy bed or daybed
Storage Solutions
Denver basements excel at storage. Include:
- Built-in shelving under stairs
- Closets for seasonal items
- Wine storage in cool areas
- Workshop space for tools and projects
Natural Light Maximization
- Enlarge existing windows where possible
- Add egress windows for bedrooms
- Use light colors and mirrors to reflect available light
- Consider light wells for below-grade windows
The ROI Reality: What Adds the Most Value
Highest Return Projects:
- Full bathroom addition: Adds $15,000-$25,000 in value
- Bedroom with egress: Adds $20,000-$30,000 in value
- Quality flooring: Adds $8,000-$15,000 in value
- Professional lighting: Adds $5,000-$10,000 in value
Moderate Return Projects:
- Wet bars and kitchenettes
- Built-in entertainment centers
- High-end finishes in single-use spaces
Lower Return Projects:
- Highly personalized designs
- Swimming pools or hot tubs
- Expensive home theaters (unless luxury market)
Timeline and Process
Typical Timeline for Basic Finish:
- Week 1-2: Permits and material ordering
- Week 3-4: Electrical and plumbing rough-in
- Week 5-6: Insulation and drywall
- Week 7-8: Flooring and painting
- Week 9-10: Fixtures, trim, and final details
Living in Your Home During Construction: Most basement projects allow you to stay in your home, but expect:
- Dust and noise during business hours
- Temporary utility disruptions
- Limited basement access
- Delivery trucks and contractor vehicles
Common Mistakes to Avoid
- Skipping the Moisture Test Even dry basements can develop moisture issues. Always test and address before finishing.
- Ignoring Ceiling Height Don’t sacrifice headroom for elaborate ceiling treatments. Function over form in low-ceiling basements.
- Inadequate Lighting Basements need more light than you think. Plan for multiple light sources and types.
- Forgetting Storage Don’t finish every square foot. Leave some unfinished space for utilities and storage.
- DIY Electrical and Plumbing These require permits and professional installation for safety and code compliance.
Is Your Basement a Good Candidate?
Ideal Basements Have:
- At least 7’6″ ceiling height
- Dry conditions (no water stains or musty odors)
- Adequate electrical service
- Good access from main floor
- Some natural light
Challenging Basements:
- Frequent moisture issues
- Very low ceilings (under 7 feet)
- Major structural problems
- Poor access or awkward layouts
The Bottom Line: Smart Investment for Denver Homeowners
Basement finishing offers Denver homeowners one of the best opportunities to add significant living space and value without the cost and complexity of additions. Whether you need more room for your growing family or want to increase your home’s market appeal, a well-planned basement renovation delivers results.
The key is working with professionals who understand Denver’s unique challenges—from permit requirements to moisture management to maximizing natural light in below-grade spaces.
Ready to Explore Your Basement’s Potential?
As both a General Contractor and Realtor, I help Denver homeowners make smart renovation decisions that enhance both their daily lives and their home’s value. I can assess your basement’s potential, provide accurate cost estimates, and guide you through the entire process from permits to final inspection.
Schedule Your Free Basement Assessment:
- Evaluate your space’s potential and challenges
- Discuss design options that fit your needs and budget
- Provide detailed cost estimates and timelines
- Ensure all work meets Denver building codes and maximizes ROI
Buying your first home in Denver is an exciting milestone, but it can also be overwhelming in our competitive market. As both a Realtor and General Contractor who's helped countless [...]
Kitchen renovations consistently rank as one of the most popular and valuable home improvement projects, and for good reason. A well-executed kitchen remodel can transform your daily living experience while [...]
Fixer-uppers can be fantastic opportunities to build equity and create your dream home at a lower entry price. As both a General Contractor and Realtor in Denver, I've helped countless [...]

